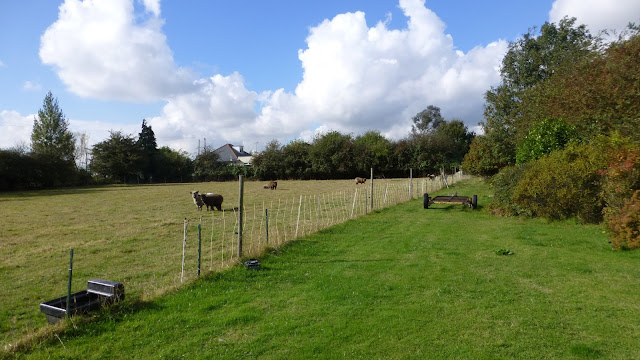Lighting... in my opinion the most influential tool at an Interior Designers disposal. It influences the perception of a space and can be adjusted to effect the ambiance and the way people feel within it. I have a life long love affair with lighting, its my starting point for every scheme and my focus for our home.
The following is a run down of my approach to lighting ... maybe it will inspire you in your next project.
1) Maximise Natural Light,
Natural light is the best source of light for your home, it is the best light for your eyes and the most environmentally friendly light source. If used properly effectively it can transform your space.
Top Tips:
If you are extending consider adding rooflights to help light inner rooms.
Where you lack natural light cheat your way to second window with a cleverly placed mirror.
2) Imitate natural light
If you can't get natural light into your space then imitate it. There are some very clever LED lighting systems that can allow you to create floating surfaces that create the impression of reflected natural light from a high level.

3) Create Ambient Lighting
Ambient lighting needn't be complicated; It can be as simple as a few well positioned table and floor lamps that when switched on alone (without overhead lighting) create a more intimate lighting level.
4) Create Intimate Lighting
Reducing the level of a light fitting over a seating or dining area can create a more dynamic lighting scenario in the home and a more intimate feel to your space. The image below is a design by Matha O'Hara Interiors
5) Play and have fun
Experiment with lighting, buy portable funky fun pieces that can be moved around. Lighting is the most functional and most effective onrnamentation in my book so I say indulge your home and flood it with light.
Watch out for these techniques in my schemes for more ideas...
The following is a run down of my approach to lighting ... maybe it will inspire you in your next project.
1) Maximise Natural Light,
Natural light is the best source of light for your home, it is the best light for your eyes and the most environmentally friendly light source. If used properly effectively it can transform your space.
Top Tips:
If you are extending consider adding rooflights to help light inner rooms.
Where you lack natural light cheat your way to second window with a cleverly placed mirror.
 |
| Light and Airy Lounge Pulltab Design Duplex, NYC... Fabulous! |
2) Imitate natural light
If you can't get natural light into your space then imitate it. There are some very clever LED lighting systems that can allow you to create floating surfaces that create the impression of reflected natural light from a high level.
3) Create Ambient Lighting
Ambient lighting needn't be complicated; It can be as simple as a few well positioned table and floor lamps that when switched on alone (without overhead lighting) create a more intimate lighting level.
 |
| Ambient Lighting from VICTORIA HALE: A PLACE TO ENTERTAIN |
4) Create Intimate Lighting
Reducing the level of a light fitting over a seating or dining area can create a more dynamic lighting scenario in the home and a more intimate feel to your space. The image below is a design by Matha O'Hara Interiors
 |
| Image by Martha O'Hara Interiors |
5) Play and have fun
Experiment with lighting, buy portable funky fun pieces that can be moved around. Lighting is the most functional and most effective onrnamentation in my book so I say indulge your home and flood it with light.
 |
| Image Above by Graux & Baeyens Architects, 6 House Design |
Watch out for these techniques in my schemes for more ideas...



































